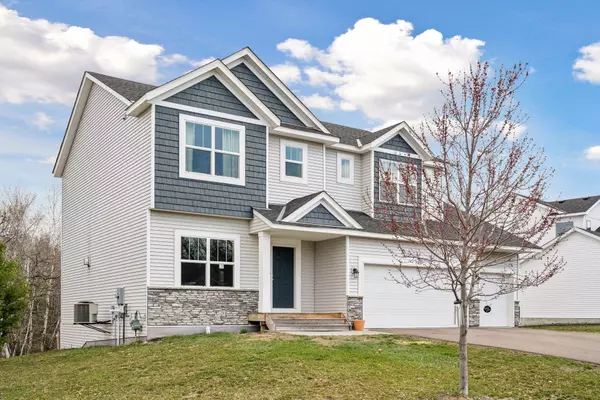$420,000
$424,900
1.2%For more information regarding the value of a property, please contact us for a free consultation.
13891 9th AVE S Zimmerman, MN 55398
4 Beds
3 Baths
2,471 SqFt
Key Details
Sold Price $420,000
Property Type Single Family Home
Sub Type Single Family Residence
Listing Status Sold
Purchase Type For Sale
Square Footage 2,471 sqft
Price per Sqft $169
Subdivision Marturano Woods Second Add
MLS Listing ID 6511780
Sold Date 07/31/24
Bedrooms 4
Full Baths 1
Half Baths 1
Three Quarter Bath 1
Year Built 2020
Annual Tax Amount $4,898
Tax Year 2023
Contingent None
Lot Size 0.360 Acres
Acres 0.36
Lot Dimensions 86x189x80x176
Property Description
Just minutes away from the charming city of Zimmerman, you'll find this wonderful Marturano Woods home. The covered front porch leads you into a foyer filled with sunlight and warmth. Your first stop is a perfectly situated office ensuring a fantastic virtual work environment away from the heart of the home. As you make your way down the hall your eyes will be drawn to a wall of windows with views of the pond. The expansive living room is a great landing spot for huge furniture and movie night. The dining room can accommodate a table made for entertaining, the kitchen makes you want to host holiday meals and cook for people, even if you're better at ordering out. An outstanding pantry area, half bath and mudroom space round out the main level. Head up to an enormous owners suite and 3 additional bedrooms with great closet space, a full bath and a laundry room finish off the tour of the 2nd story. The unfinished lower level is the perfect way to build your own equity.
Location
State MN
County Sherburne
Zoning Residential-Single Family
Rooms
Basement Egress Window(s), Full, Walkout
Dining Room Informal Dining Room
Interior
Heating Forced Air
Cooling Central Air
Fireplaces Number 1
Fireplaces Type Gas, Living Room
Fireplace Yes
Appliance Air-To-Air Exchanger, Dishwasher, Exhaust Fan, Microwave, Range, Refrigerator
Exterior
Garage Attached Garage, Asphalt
Garage Spaces 3.0
Roof Type Age 8 Years or Less,Asphalt
Building
Lot Description Tree Coverage - Light
Story Two
Foundation 1100
Sewer City Sewer/Connected
Water City Water/Connected
Level or Stories Two
Structure Type Brick/Stone,Shake Siding,Vinyl Siding
New Construction false
Schools
School District Elk River
Read Less
Want to know what your home might be worth? Contact us for a FREE valuation!

Our team is ready to help you sell your home for the highest possible price ASAP







